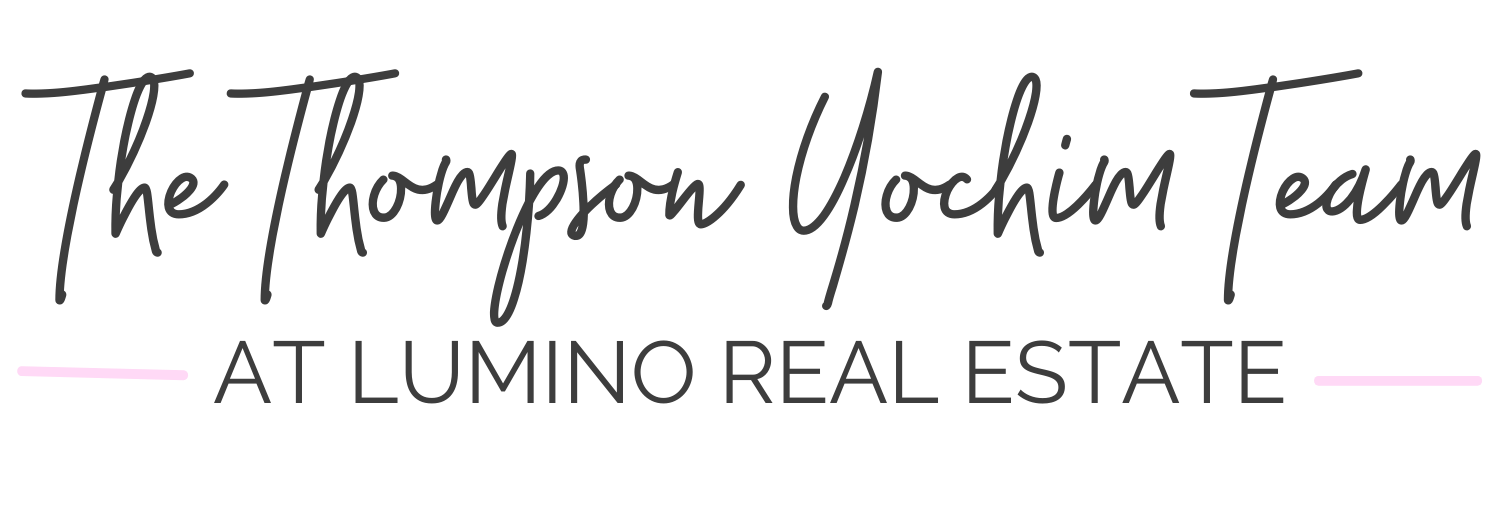6200 Sparrow Ave, Firestone
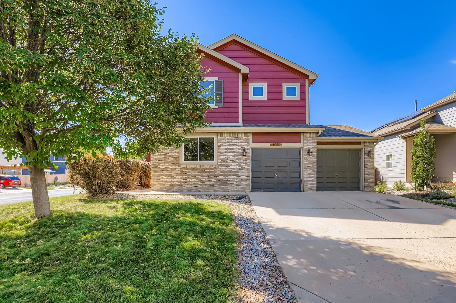
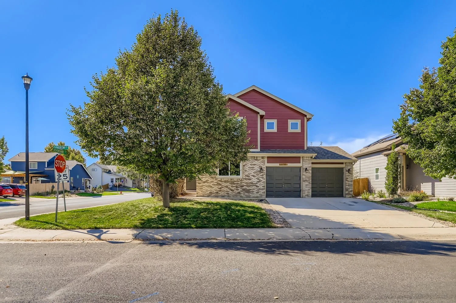
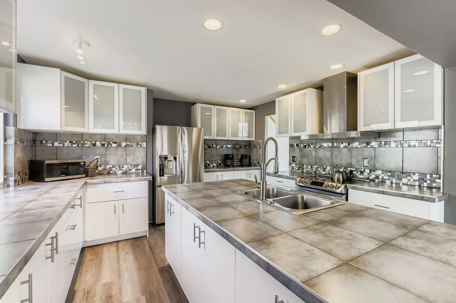
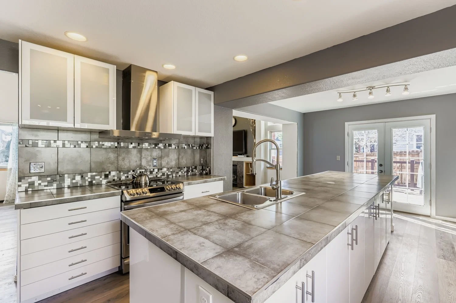
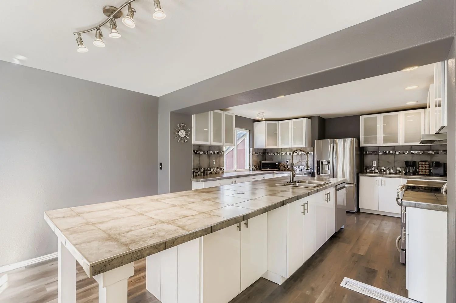
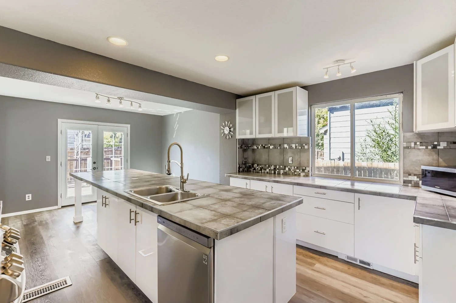
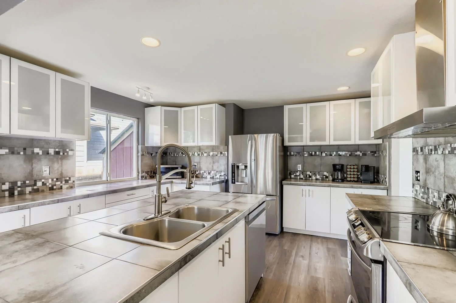
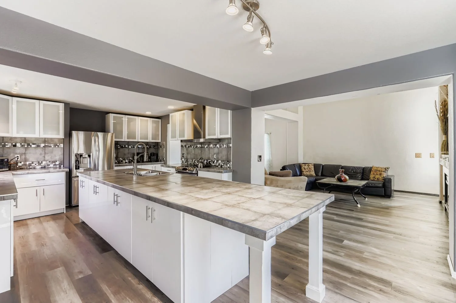
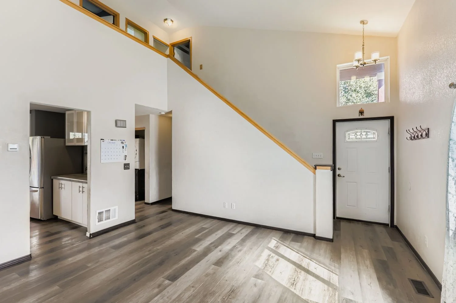
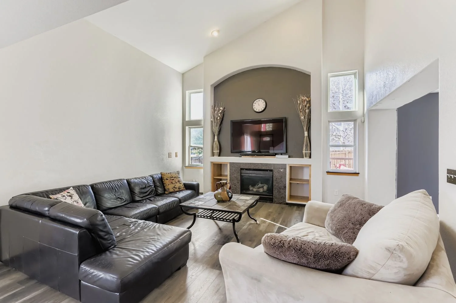
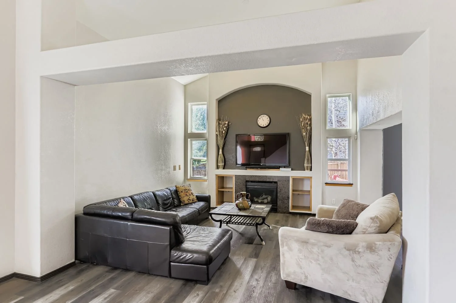
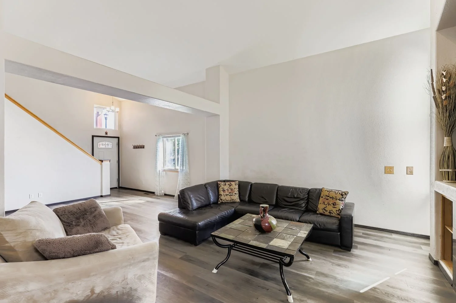
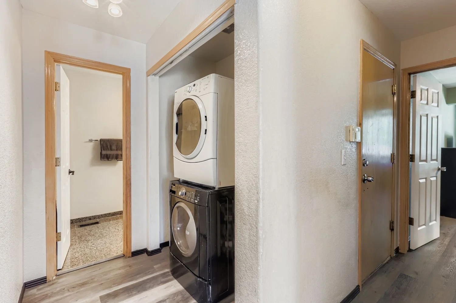
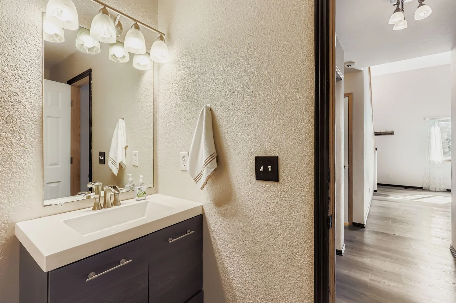
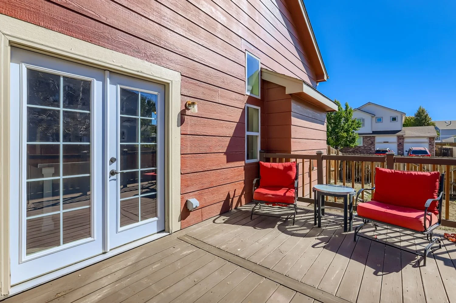
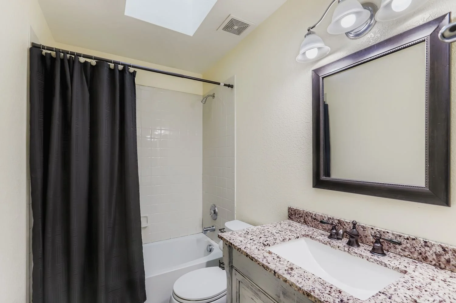
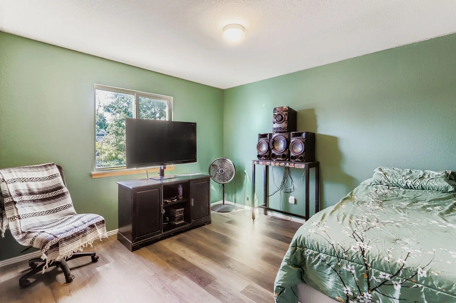
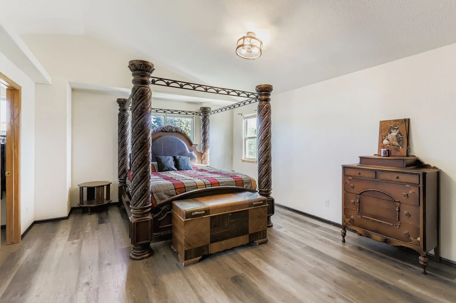
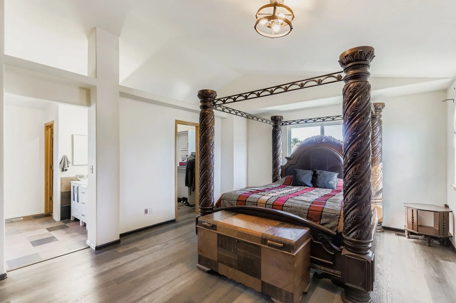
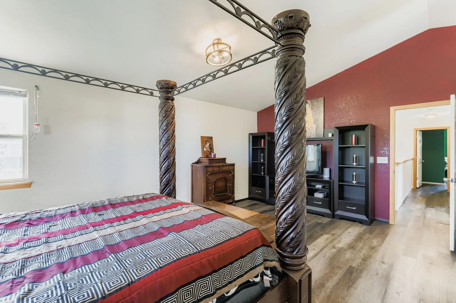
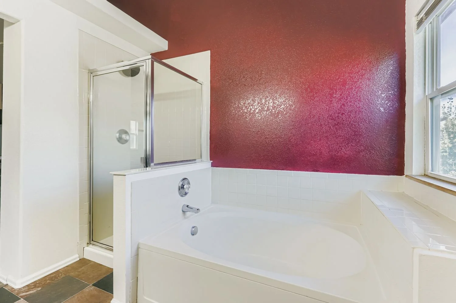
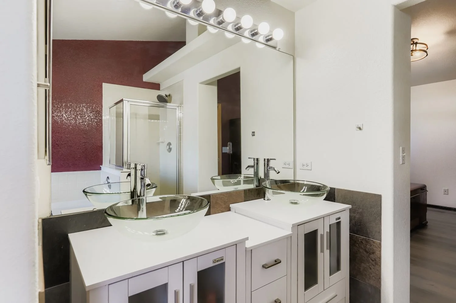
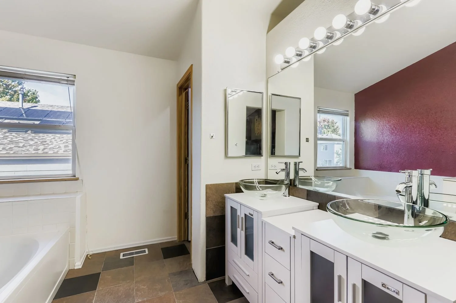
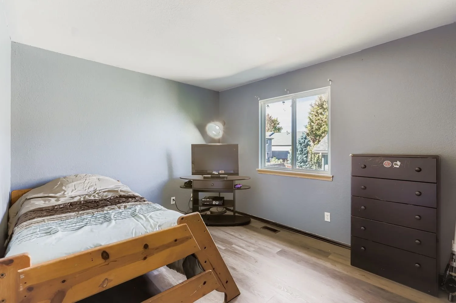
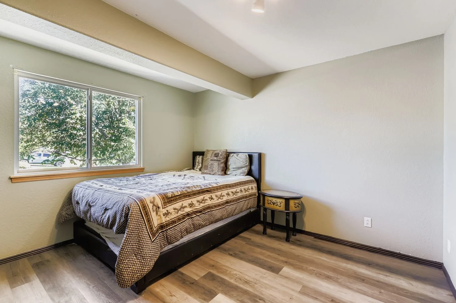
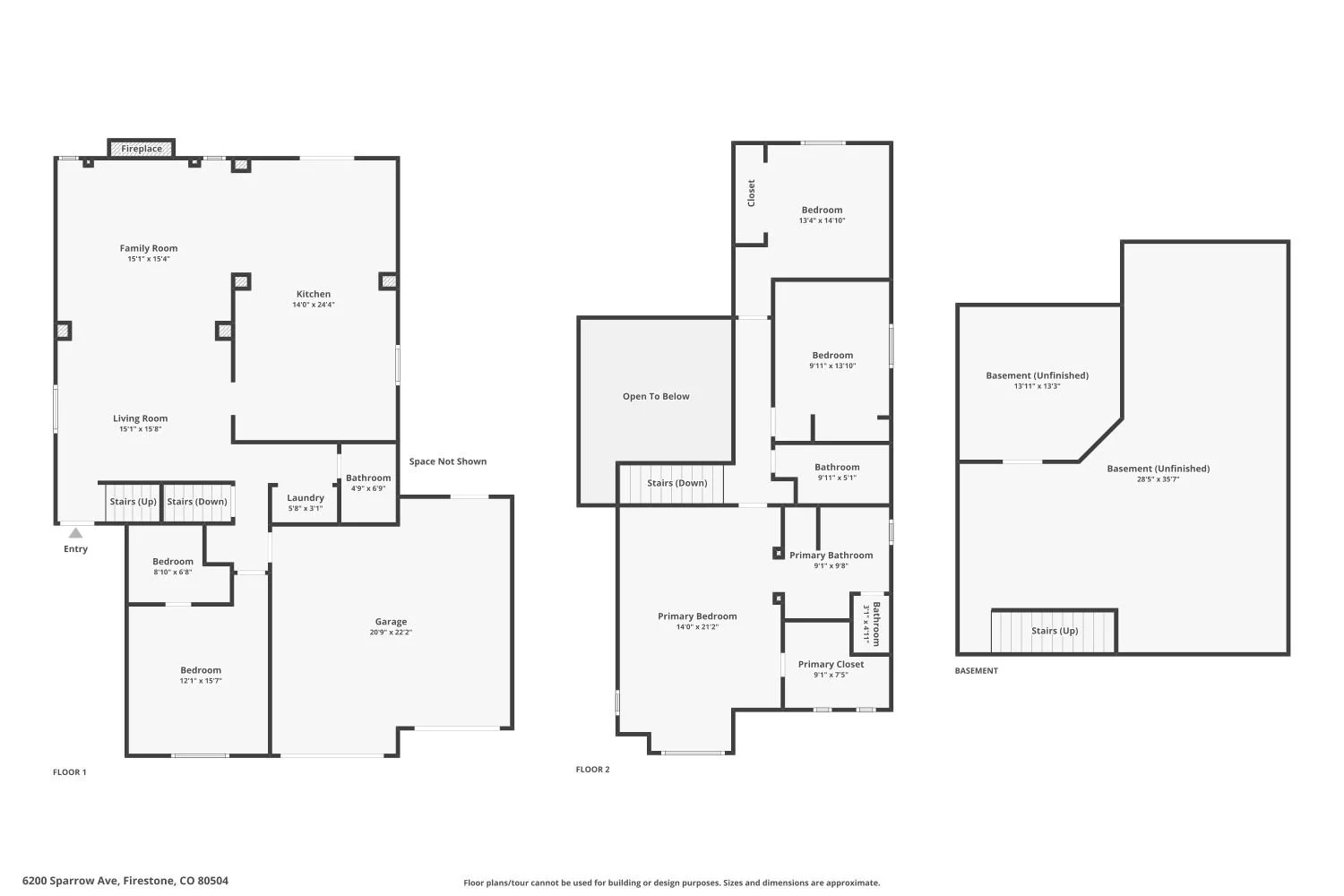
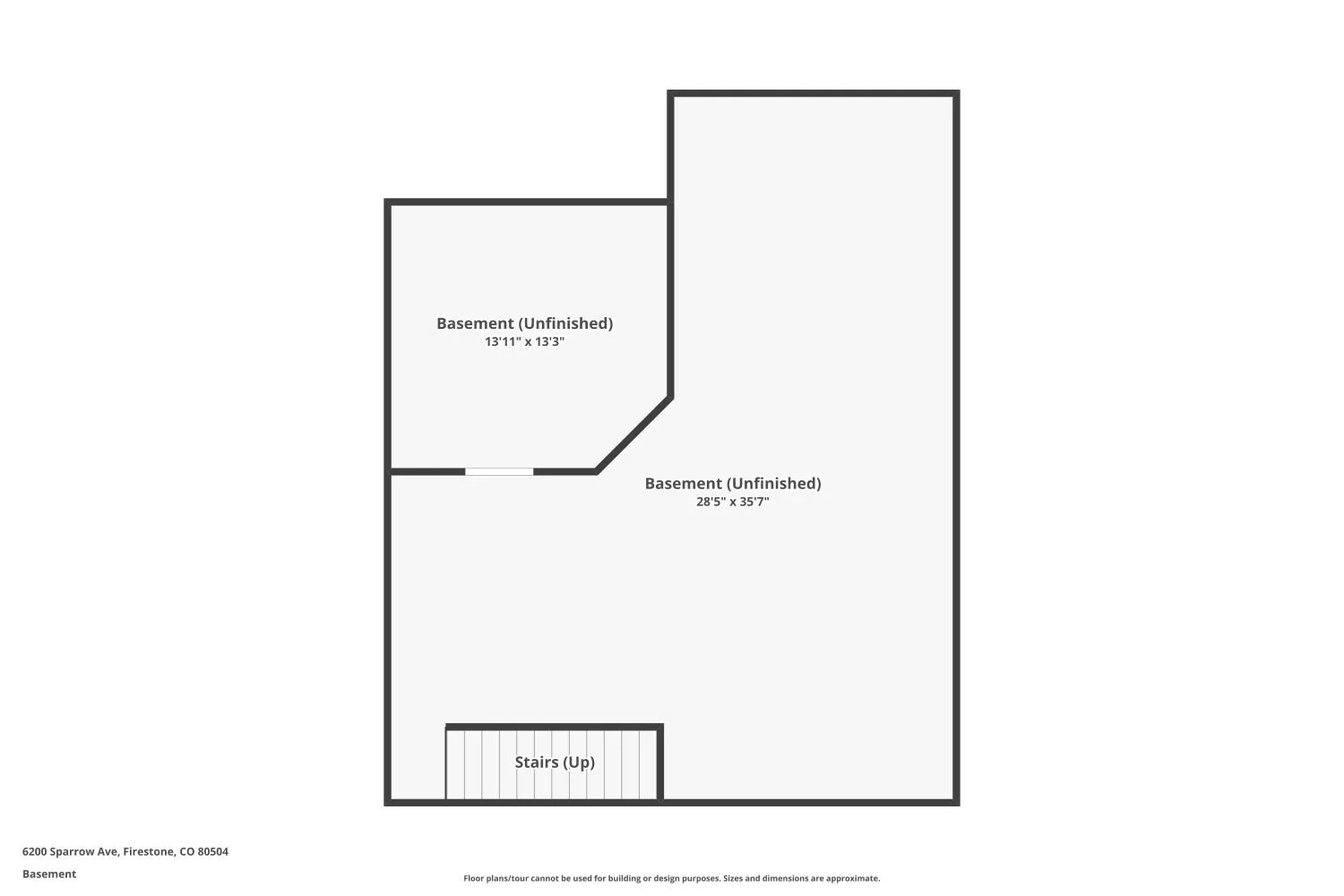
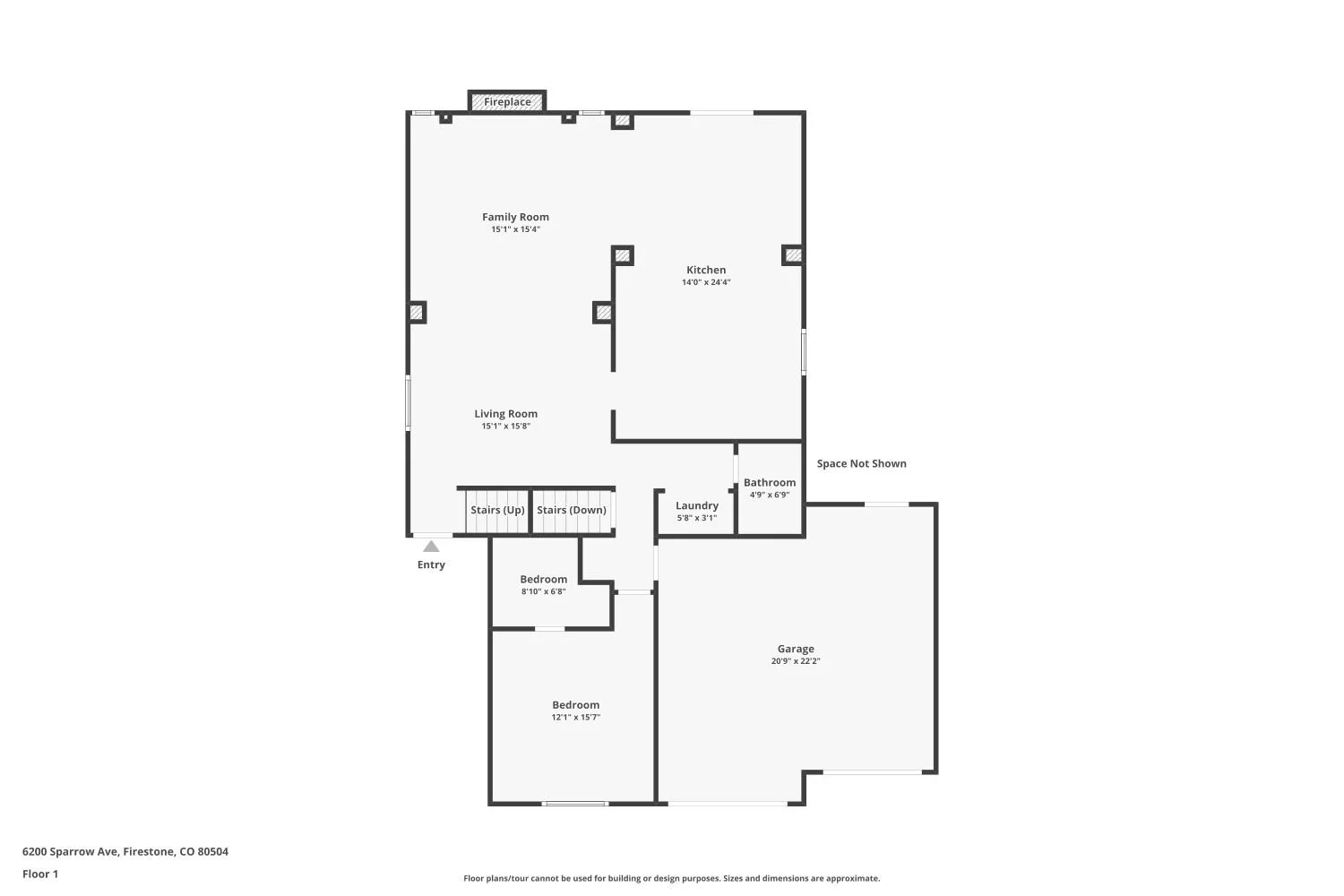
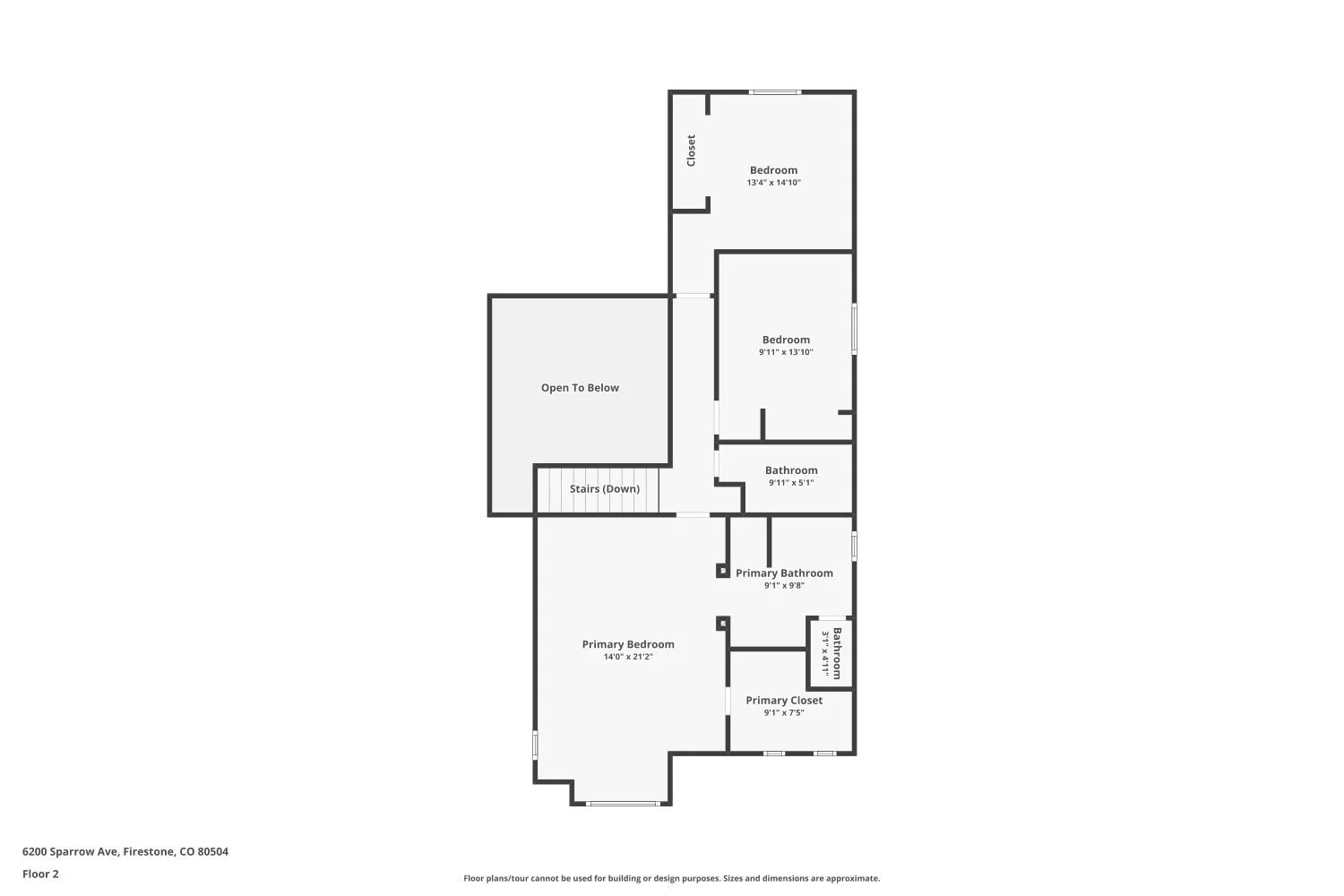
FOR SALE
List Price: $490,000
Sitting on a corner lot, this 4-bedroom, 3-bath home gives you over 3,000 square feet of space to spread out and make your own.
The kitchen was remodeled in 2019 with stainless steel appliances, soft-close white cabinets (including frosted glass uppers for a modern touch), and plenty of room to prep and gather. The bathrooms have been refreshed as well, and the living room feels open and bright with its vaulted ceiling.
One of the standout features is the main-floor bedroom with a walk-in closet. A full bathroom and laundry are conveniently located on the main floor as well.
Three additional bedrooms, including the primary suite with an attached bathroom and walk-in closet, are located upstairs. An additional full bathroom is also located upstairs.
This home has LVT flooring throughout. There is central air conditioning and a tankless water heater for comfort and efficiency.
Downstairs, the unfinished basement gives you even more options. It already includes a non-conforming bedroom and has plenty of square footage to finish into a rec room, gym, or whatever suits your lifestyle best.
Outside, the two-car garage provides space for both parking and storage. The community provides so many fun activities like holiday parades, classic car shows, and movie nights at the park!
This home comes with a 1-year First American Home Warranty for even more peace of mind. Lender incentives are available! With an acceptable offer, the seller will have the roof replaced prior to closing.
HIGHLIGHTS
4 bedrooms
3 bathrooms
3,040 sq. ft.
Built in 2003
2 garage spaces
Unfinished basement
INTERIOR
Bedrooms & bathrooms
Bedrooms: 4
Bathrooms: 3
Full bathrooms: 3
Main level bedrooms: 1
Primary bedroom
Area: 221
Dimensions: 17 x 13
Kitchen
Area: 182
Dimensions: 14 x 13
Heating
Forced Air
Cooling
Central Air
Appliances
Included: Electric Range/Oven, Dishwasher, Refrigerator, Washer, Dryer, Disposal
Laundry: Washer/Dryer Hookups, Main Level
Features
Windows: Double Pane Windows
Basement: Full,Unfinished
Has fireplace: Yes
Fireplace features: Gas, Living Room
Interior area
Total structure area: 3,040
Total interior livable area: 3,040 sqft
Finished area above ground: 2,080
Finished area below ground: 960
HOA
Features: Park
Subdivision: Ridge Crest Pud Fg#3
Has HOA: Yes
Services included: Management
HOA fee: $107 quarterly
Location
Region: Firestone
PROPERTY
Parking
Total spaces: 2
Parking features: Garage - Attached
Attached garage spaces: 2
Details: Garage Type: Attached
Accessibility
Accessibility features: Level Lot, Main Floor Bath, Accessible Bedroom, Main Level Laundry
Features
Levels: Two
Stories: 2
Patio & porch: Deck
Exterior features: Lighting
Fencing: Wood
Has view: Yes
View description: Mountain(s)
Lot
Size: 6,474 Square Feet
Features: Curbs, Gutters, Sidewalks, Lawn Sprinkler System, Cul-De-Sac, Corner Lot, Level, Within City Limits
Details
Parcel number: R0448701
Zoning: SFR
Special conditions: Private Owner
CONSTRUCTION
Type & style
Home type: SingleFamily
Property subtype: Residential-Detached, Residential
Materials
Wood/Frame
Foundation: Slab
Roof: Composition
Condition
Not New, Previously Owned
New construction: No
Year built: 2003
UTILITIES
Electric: Electric, United Power
Gas: Natural Gas, Xcel
Sewer: City Sewer
Water: City Water, Firestone
Utilities for property: Natural Gas Available, Electricity Available, Cable Available, Trash: One Way Trash
TAXES
Tax assessed value: $525,888
Annual tax amount: $3,250
Exclusions
Kitchen Refrigerator and microwave.
Listing terms
Cash, Conventional, FHA, VA Loan
